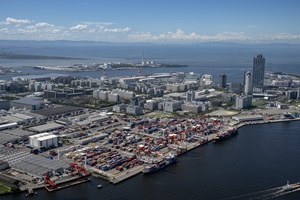Information
Port Facilities
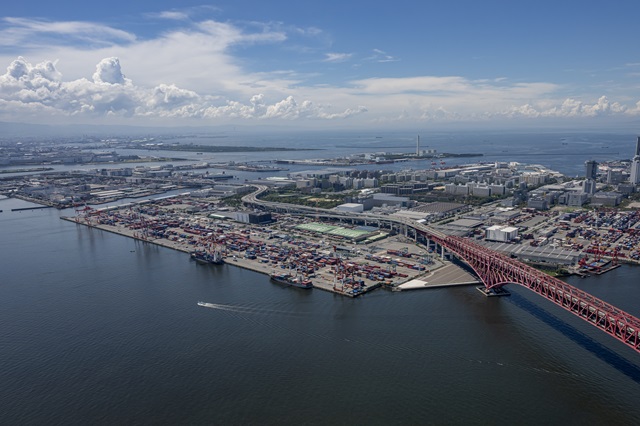
|
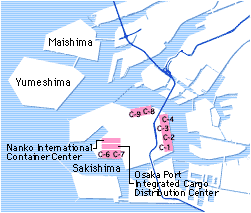 |
|
▲Container Wharf (Berths C-8~9) |
Sakishima (Nanko District) functions as the center for container logistics in the Port of Osaka, with six berths that are mainly used by container ships on international routes with Southeast Asia and China. Asia accounts for almost all of trade handled at Sakishima, and China accounts for about 56% of trade with Asia.
| Desig- nation |
Length (m) | Depth (m) | Yard (m2) | Outlets for Reefers | Gantry Cranes |
Related Facilities (m2) | Routes | Open |
|---|---|---|---|---|---|---|---|---|
| C-1 | 350 | 13.5 | 104,152 | 378 | 2 | CFS (1 rows) 8,300 |
S.E. Asia, China, Korea | 1969. 8.30 |
| C-2 | 350 | 13.5 | 105,044 | 324 | 2 | CFS (1 rows) 7,000 |
S.E. Asia, China, Korea | 1969. 12.26 |
| C-3 | 350 | 13.5 | 104,610 | 192 | 2 | CFS (2 rows) 15,576 |
S.E. Asia | 1973. 3.1 |
| C-4 | 350 | 13.5 | 119,999 | 120 | 2 | S.E. Asia, China, Korea | 1974. 8.21 |
|
| C-8 | 350 | 14.0 | 126,062 | 264 | 3 | CFS (1 rows) 6,546 |
S.E. Asia, China | 1991. 3.1 |
| C-9 | 350 | 13.0 | 129,959 | 288 | 3 | - | S.E. Asia, China, Korea | 1993. 10.1 |
| Designation | Length (m) | Depth (m) | Yard (m2) | Gantry Cranes |
Routes | Open |
|---|---|---|---|---|---|---|
| C-6 | 300 | 12.0 | 60,000 | 1 | North America・Korea | 1992.7.1 |
| C-7 | 300 | 12.0 | 60,000 | 1 | Korea | 1991.1.10 |
Sakishima hosts Nanko International Container Center with a high-floored transit shed for collecting and vanning of foreign cargo, and Osaka Port Integrated Cargo Center with distribution and processing facility behind Multi-purpose public wharf for foreign trade(C6~7).
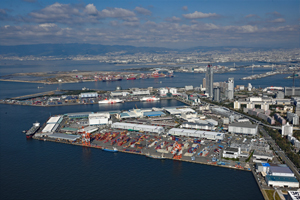 |
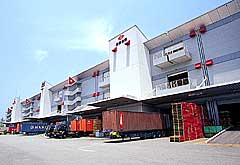 |
|
▲Foreground: |
▲Nanko International Container Center |
| Nanko International Container Center | |
|---|---|
| Area | 73,716m2 |
| Transit Shed (4 rows) | 39,320m2 (total floor) |
| Marshalling Yard | 50,394m2 |
| Open | Q1 (1983.12.1)~Q4 (1998.4.1) |
| Osaka Port Integrated Cargo Distribution Center | |
|---|---|
| Total Floor Space | 84,796m2 |
| Building No.1 | 40,616m2 |
| Building No.2 | 44,180m2 |
| Open | 1992.6 |
